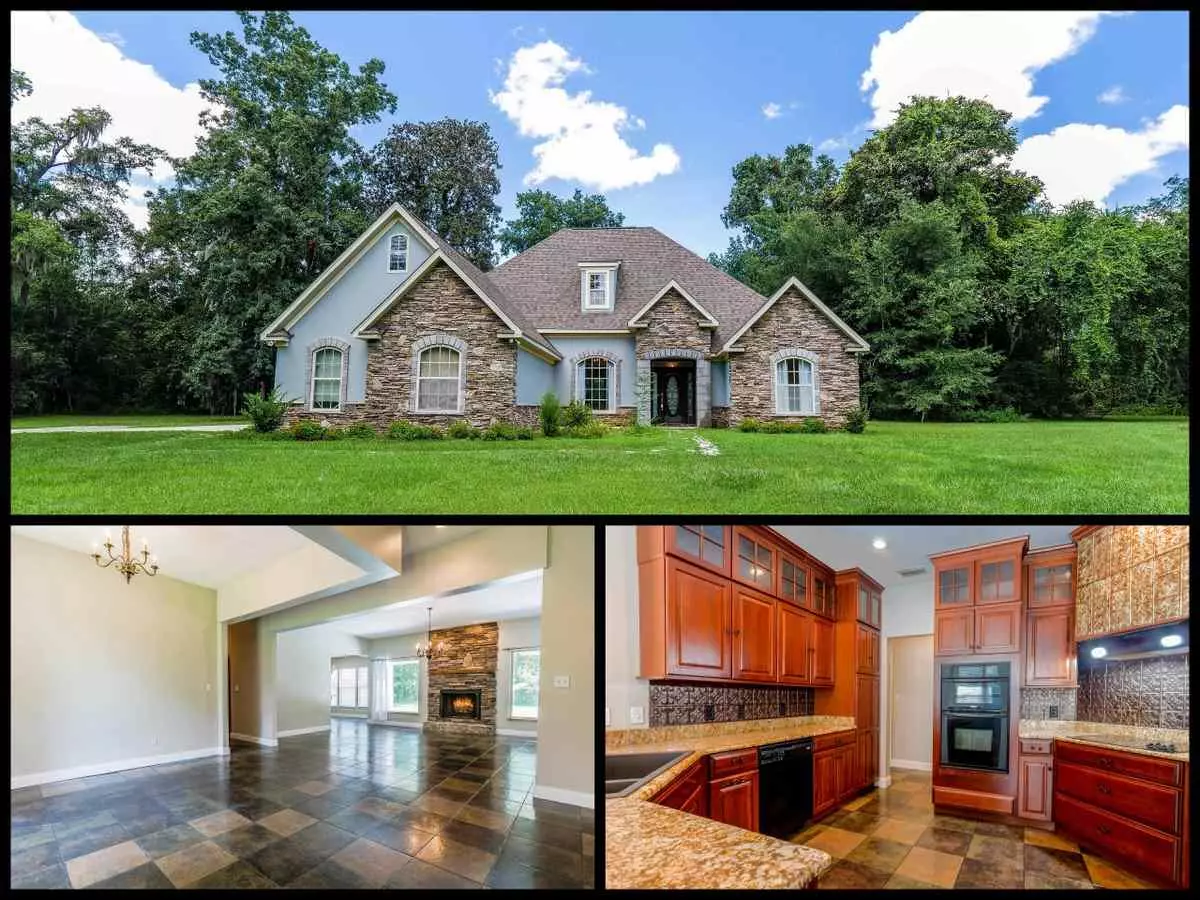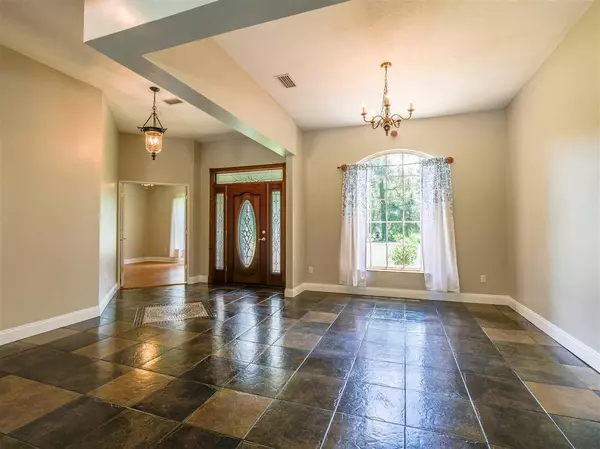$529,000
$575,000
8.0%For more information regarding the value of a property, please contact us for a free consultation.
6 Beds
5 Baths
3,320 SqFt
SOLD DATE : 10/16/2020
Key Details
Sold Price $529,000
Property Type Single Family Home
Sub Type Detached Single Family
Listing Status Sold
Purchase Type For Sale
Square Footage 3,320 sqft
Price per Sqft $159
Subdivision Florida Pecan Endowment Co
MLS Listing ID 321830
Sold Date 10/16/20
Style Traditional,Craftsman
Bedrooms 6
Full Baths 4
Half Baths 1
Construction Status Stone,Stucco
HOA Fees $20/ann
Year Built 2005
Lot Size 3.620 Acres
Lot Dimensions 607x347x348x42
Property Description
Welcome to a peaceful little paradise called Florida Pecan Endowment. Enjoy a community of large acreage tracks in an ideal North Tallahassee location close to restaurants and shopping. This 3320 sqft., 6 bed & 5 bath home w/ beautiful designer touches throughout sits on 3.62 acres. It offers great room style living w/ tiles floors, fireplace, & open kitchen w/ breakfast bar & nook, granite counters, & cherry cabinets. This is a split bedroom plan sporting a dream master suite w/ fireplace, walk-in closet, & luxury bath and an office/nursery on one side of the house and a Jack-n-Jill bedroom suite and guest bedroom suite w/ private bath on the other side. There is a full studio apartment upstairs w/ kitchen, bath, and bedroom as well. 3 HVAC systems & 3 Car Garage. Motivated seller! Bring offers.
Location
State FL
County Leon
Area Nw-02
Rooms
Family Room 14x12
Other Rooms Pantry, Porch - Covered, Study/Office, Utility Room - Inside, Walk in Closet, Carriage House
Master Bedroom 20x16
Bedroom 2 12x12
Bedroom 3 12x12
Bedroom 4 12x12
Bedroom 5 12x12
Living Room 12x12
Dining Room 17x11 17x11
Kitchen 26x23 26x23
Family Room 12x12
Interior
Heating Central, Electric, Fireplace - Wood, Heat Pump
Cooling Central, Electric, Fans - Ceiling, Heat Pump
Flooring Carpet, Tile, Laminate/Pergo Type
Equipment Dishwasher, Disposal, Microwave, Oven(s), Refrigerator w/ice, Security Syst Equip-Owned, Cooktop
Exterior
Exterior Feature Traditional, Craftsman
Garage Garage - 3+ Car
Utilities Available 2+ Heaters, Electric
Waterfront No
View None
Road Frontage Maint - Private, Paved
Private Pool No
Building
Lot Description Great Room, Kitchen with Bar, Kitchen - Eat In, Combo Living Rm/DiningRm, Open Floor Plan
Story Bedroom - Split Plan, Story - Two MBR down
Water Talquin
Level or Stories Bedroom - Split Plan, Story - Two MBR down
Construction Status Stone,Stucco
Schools
Elementary Schools Springwood
Middle Schools Griffin
High Schools Godby
Others
HOA Fee Include Common Area,Road Maint.
Ownership Tootle
SqFt Source Tax
Acceptable Financing Conventional
Listing Terms Conventional
Read Less Info
Want to know what your home might be worth? Contact us for a FREE valuation!

Our team is ready to help you sell your home for the highest possible price ASAP
Bought with Coldwell Banker Hartung

Find out why customers are choosing LPT Realty to meet their real estate needs






