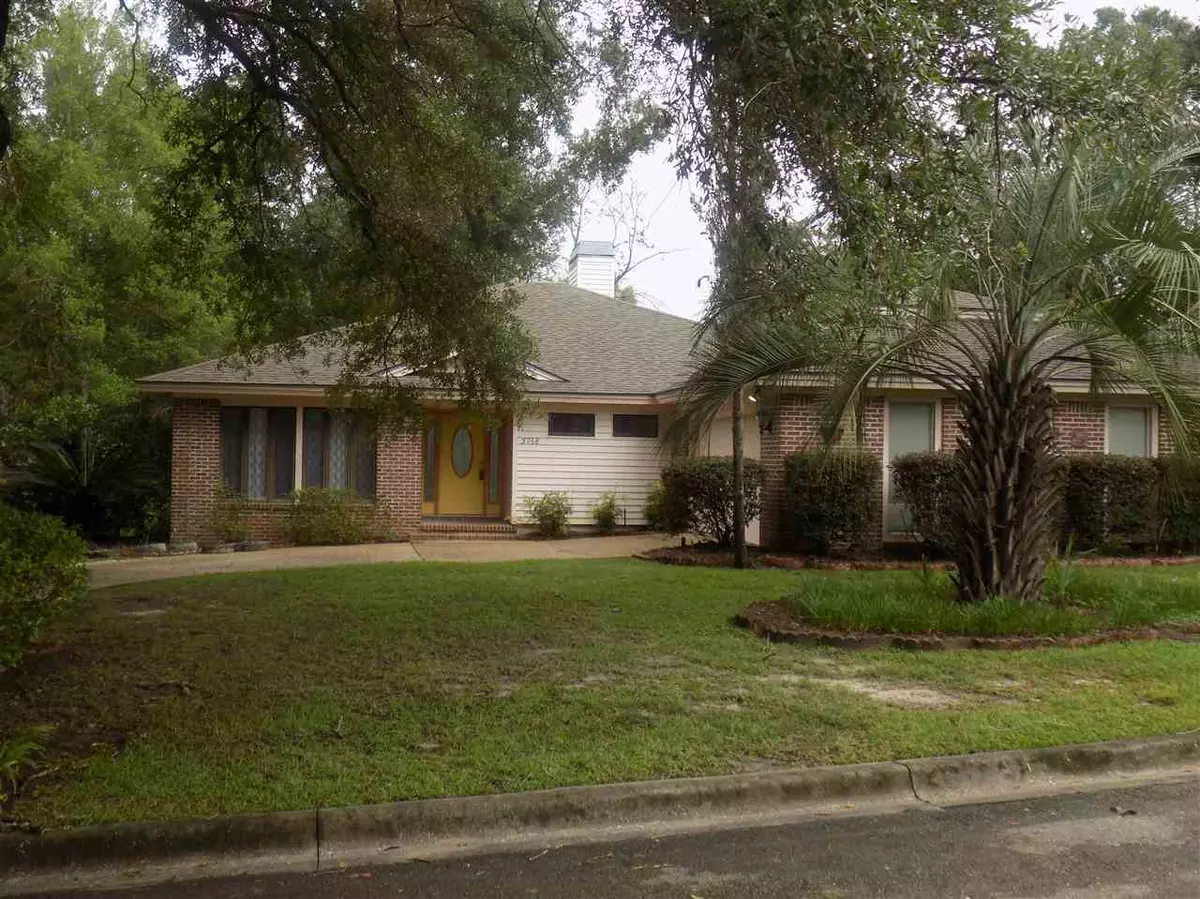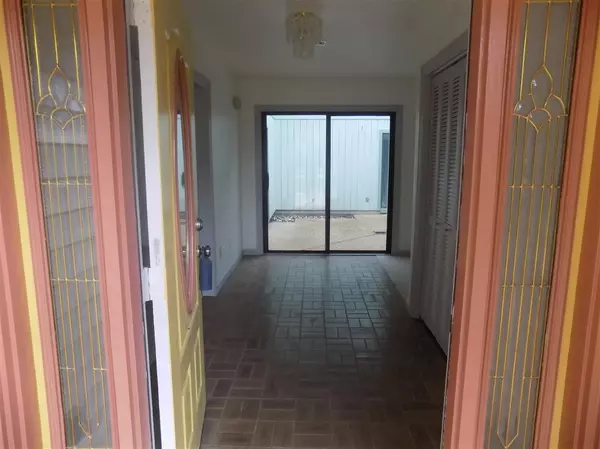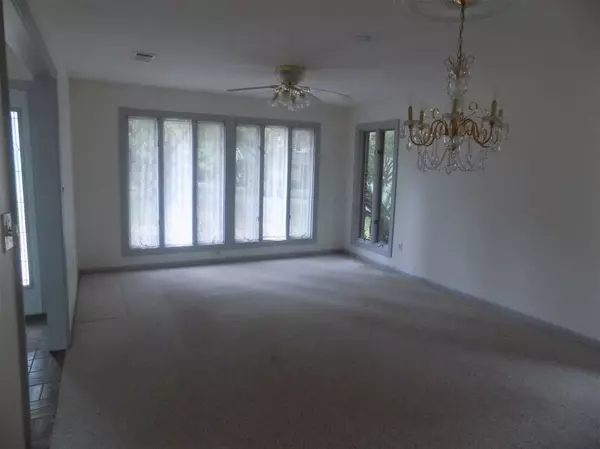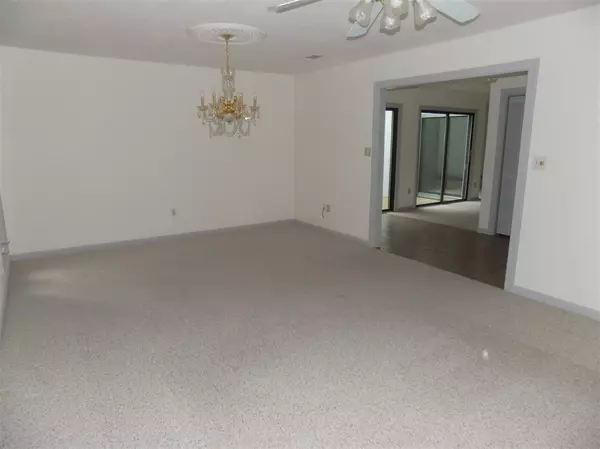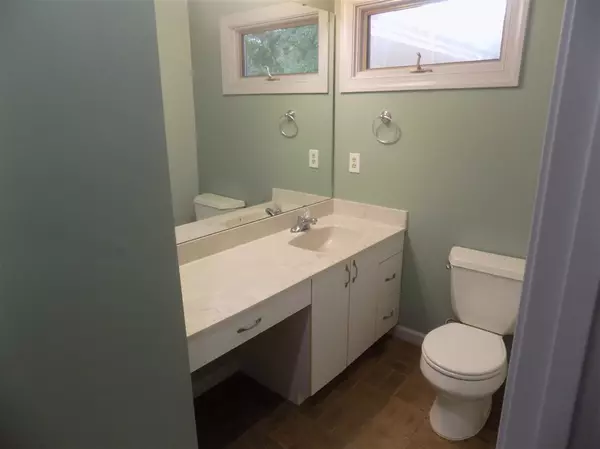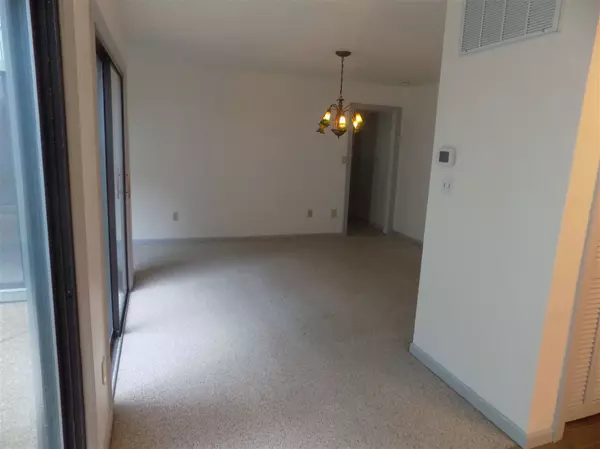$275,000
$285,000
3.5%For more information regarding the value of a property, please contact us for a free consultation.
4 Beds
3 Baths
2,305 SqFt
SOLD DATE : 02/12/2021
Key Details
Sold Price $275,000
Property Type Single Family Home
Sub Type Detached Single Family
Listing Status Sold
Purchase Type For Sale
Square Footage 2,305 sqft
Price per Sqft $119
Subdivision Steeplechase At Killearn
MLS Listing ID 323685
Sold Date 02/12/21
Style Traditional
Bedrooms 4
Full Baths 2
Half Baths 1
Construction Status Slab,Brick-Partial/Trim
HOA Fees $12/ann
Year Built 1988
Lot Size 0.310 Acres
Lot Dimensions 150x92x141x90
Property Description
** This home has been under contract twice it was terminated the first time due to financing and the second time due to buyer couldn't make the renovations he wanted due to load bearing walls. This beautiful 4 bedroom 2.5 bathroom home is a must see! This spacious houses' main attraction is its unique 16x16 atrium. The atrium is located in the center of the home and has glass sliding doors that provide tons of natural light and open into the foyer, dining room, family room, main hallway and the master bedroom. This home has a separate living room, family room, and dining room. It offers great curb appeal with a wonderfully manicured front, back, and side yards. The home has a large covered porch surrounded by gardens, a wood burning fireplace, and a 2 car garage with an extra storage room. This home also has a central vacuum, stand up freezer and a sprinkler system (not warranted; the home owner has never tried using them). This home is being sold in it's "As Is" condition, and is vacant and can be shown anytime.
Location
State FL
County Leon
Area Ne-01
Rooms
Family Room 16x17
Other Rooms Atrium/Solarium, Porch - Covered, Utility Room - Inside, Walk in Closet
Master Bedroom 13x17
Bedroom 2 11x15
Bedroom 3 11x15
Bedroom 4 11x15
Bedroom 5 11x15
Living Room 11x15
Dining Room 12x13 12x13
Kitchen 11x13 11x13
Family Room 11x15
Interior
Heating Central, Electric, Fireplace - Wood
Cooling Central, Electric
Flooring Carpet, Tile, Vinyl
Equipment Dishwasher, Disposal, Dryer, Microwave, Oven(s), Refrigerator w/ice, Washer, Cooktop
Exterior
Exterior Feature Traditional
Parking Features Garage - 2 Car
Utilities Available Electric
View None
Road Frontage Paved, Street Lights
Private Pool No
Building
Lot Description Separate Family Room, Kitchen with Bar, Separate Dining Room, Separate Living Room
Story Story - One
Water City
Level or Stories Story - One
Construction Status Slab,Brick-Partial/Trim
Schools
Elementary Schools Gilchrist
Middle Schools William J. Montford Middle School
High Schools Lincoln
Others
HOA Fee Include Street Lights
Ownership Vincent Wan
SqFt Source Tax
Acceptable Financing Conventional, FHA
Listing Terms Conventional, FHA
Read Less Info
Want to know what your home might be worth? Contact us for a FREE valuation!

Our team is ready to help you sell your home for the highest possible price ASAP
Bought with Keller Williams Town & Country

Find out why customers are choosing LPT Realty to meet their real estate needs

