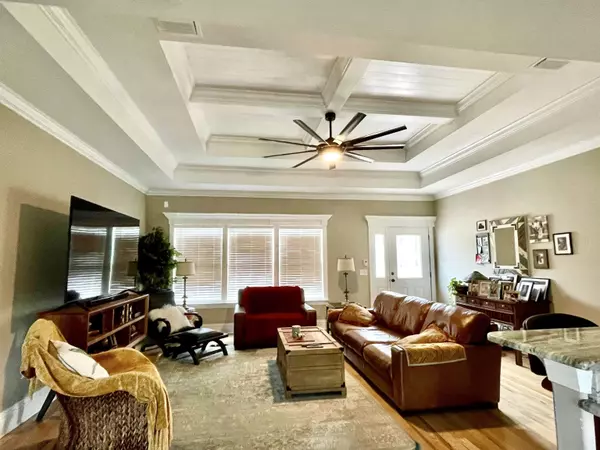$300,000
$289,000
3.8%For more information regarding the value of a property, please contact us for a free consultation.
4 Beds
2 Baths
1,687 SqFt
SOLD DATE : 04/20/2023
Key Details
Sold Price $300,000
Property Type Single Family Home
Sub Type Detached Single Family
Listing Status Sold
Purchase Type For Sale
Square Footage 1,687 sqft
Price per Sqft $177
Subdivision Linzy Mill
MLS Listing ID 356010
Sold Date 04/20/23
Style Craftsman
Bedrooms 4
Full Baths 2
Construction Status Siding - Fiber Cement,Slab
HOA Fees $12/ann
Year Built 2020
Lot Size 0.340 Acres
Lot Dimensions 100x150x100x150
Property Description
This newer Belmont model in Linzy Mill is a craftsman style, open floor plan home with four bedrooms and two baths. This home features upgraded real hardwood floors in living areas, ceramic tile in the bathrooms and laundry room and a wonderful trim package. It also features granite countertops in the kitchen and bathrooms, stainless steel appliances, tray ceilings in living room and master bedroom and elegant plumbing and electrical fixtures. The home has a screen back porch and a double car garage with custom painted flooring. The large privacy fenced backyard is great for pets or entertaining. This home shows pride of ownership. At this price it certainly is a must see today!
Location
State FL
County Wakulla
Area Wakulla-2
Rooms
Other Rooms Pantry, Porch - Covered, Porch - Screened, Utility Room - Inside, Walk-in Closet
Master Bedroom 15x14
Bedroom 2 12x11
Bedroom 3 12x11
Bedroom 4 12x11
Bedroom 5 12x11
Living Room 12x11
Dining Room 14x10 14x10
Kitchen 14x11 14x11
Family Room 12x11
Interior
Heating Central, Electric, Heat Pump
Cooling Central, Electric, Fans - Ceiling, Heat Pump
Flooring Carpet, Tile, Hardwood
Equipment Dishwasher, Disposal, Dryer, Microwave, Refrigerator w/Ice, Washer, Range/Oven
Exterior
Exterior Feature Craftsman
Garage Garage - 2 Car
Utilities Available Electric
Waterfront No
View None
Road Frontage Paved, Street Lights
Private Pool No
Building
Lot Description Great Room, Kitchen with Bar, Separate Kitchen
Story Story - One, Bedroom - Split Plan
Level or Stories Story - One, Bedroom - Split Plan
Construction Status Siding - Fiber Cement,Slab
Schools
Elementary Schools Riversink Elementary
Middle Schools Riversprings-Wakulla
High Schools Wakulla
Others
HOA Fee Include Common Area
Ownership Veal Karen Y
SqFt Source Tax
Acceptable Financing Conventional, FHA, VA, USDA/RF
Listing Terms Conventional, FHA, VA, USDA/RF
Read Less Info
Want to know what your home might be worth? Contact us for a FREE valuation!

Our team is ready to help you sell your home for the highest possible price ASAP
Bought with Southern Oaks Real Estate

Find out why customers are choosing LPT Realty to meet their real estate needs






